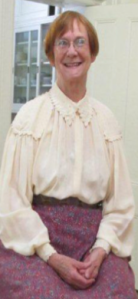The following article appears in today’s Sonoma Index Tribune. It was written by Pat and Norm Brown, realtors and long-time Temelec owners.
Neighborhood Profile: Temelec (55+) Adult Community
If you are considering relocating to an adult community, Temelec may be the opportunity you are seeking. The property which comprises one of California’s first adult communities has a colorful history which dates to the founding of the State of California back in the mid 1800’s. The first owner of the property in modern times was General Mariano Guadalupe Vallejo who held the land as part of his huge Northern California land grant.
General Vallejo sold some several hundred acres in 1849 to General Persifer Fraser Smith who came to Sonoma in 1849 as head of the American military command for the Pacific Coast. General Smith ranched the land and built a small kit salt box home brought around Cape Horn to Sonoma.
When General Smith left the area for another assignment the property changed hands a few times before passing to Captain Granville Perry Swift, commander of Company D of the California Battalion near Stockton, CA. Captain Swift also holds a distinction of being one of the original Bear Flag Revolt members who helped in creating the new California Republic, later to be claimed by the United States. Captain Swift built the Mansion Temelec Hall and the adjoining carriage house 1n 1858.
Over the years the home changed owners as their fortunes or misfortunes changed in the turbulent booms and busts of succeeding decades. The home was severely damaged in the 1906 earthquake and was unoccupied, and fell further in disrepair due to neglect. In 1915, the property which included the hall, the carriage house, the saltbox house and 268 acres of the original 1640 acres were sold to a wealthy socialite, Lolita Schweitzer of Park Avenue, New York City, who began renovation efforts. She married a friend of William Randolf Hearst, the famous and wealthy newspaper baron, who contributed from his personal collection the ornate, Carriage House doors which remain in place to this day. The restoration efforts culminated with the designation of the property as being California Historic Landmark #237 on June 10, 1936. Recently, the Temelec Homeowners Association have successfully obtained national historic recognition for this unique property.
In 1961 the property was sold for development with the requirement that the hall and surrounding grounds would be maintained and preserved as the community centerpiece of the development. In 1964 the first homes offered by Temelec Inc., were occupied by new residents, with additional phases being developed by other builders over the years. The last phases were completed in 1974 and included the homes to the west of Temelec Hall, and the mixed density development on Vineyard Circle.
Initially there were 4 floor plan models from which to choose. All were designed as wood frame, single story homes which ranged from 1,000 to 1,500 square feet. The urban land use plan incorporated the use of greenbelts and walkways to the front and rear of homes located on cul-de-sacs providing street access. Landscape areas were protected by easements and were irrigated and maintained by the homeowners association. Some of the early plans for the community included a 9 hole golf course, a neighborhood serving commercial shopping center at Arnold and Watmaugh, and more extensive condominium development to the south of Mission Drive in what are now the communities of Creekside Village, Chantarelle, and Country Meadows. These plans were abandoned for financial or feasibility reasons with the land developed into residential housing.
Today you will find the traditions on which the community was established being preserved. The tree lined streets with center medians are a wonderful place to walk or drive. Residents enjoy the amenities of Temelec Hall, the reflecting pond, the manicured gardens, and the open space greenbelts. The association continues its stewardship of the property with ongoing improvements to infrastructure with recent renovations to the community clubhouse and pond. Landscape maintenance and irrigation upgrades are ongoing. Community involvement in social activities is strong. Each year the community benefits from new arrivals, with new ideas and new energy to bring to community life.
There are few such developments in California. It is a treasure.
Reprinted with permission.
 I recently received this very interesting letter from Joseph Kissane, who is a distant relative of Colonel William Kissane Rogers, second owner of Temelec Hall. Here is a link to the article that Mr. Kissane has very kindly shared with us. Please contact him if you have additional information about this fascinating man, or simply to thank him. Click on the link below to read the article, now with illustrations.
I recently received this very interesting letter from Joseph Kissane, who is a distant relative of Colonel William Kissane Rogers, second owner of Temelec Hall. Here is a link to the article that Mr. Kissane has very kindly shared with us. Please contact him if you have additional information about this fascinating man, or simply to thank him. Click on the link below to read the article, now with illustrations.


